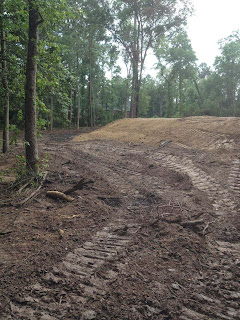After six months passing since we signed the construction load, four months after our construction company turned first dirt, enduring a wet spring and a less-than-motivated "dirt man" (the guy who prepares the site for building whose work is essential for a solid house foundation), we are finally ready to set the forms of the house foundations. Yes, I wrote "foundations", plural. There is the main house, the multi-purpose two-car garage, and the combo four-car garage and apartment, a.k.a. "the casita". Everything is one-story, so our pad is quite large, nearly a half-acre in size. No worries, we have 4 1/2 other acres to enjoy.
The pictures below give you some idea of what a pad looks like and the size of our pad.

We have already worked with the construction manager regarding how the house should be placed on the property. As with the house design itself, everything flows from getting the centerline correct. The centerline line to which I am referring is the centerline of the main house, which is the line from the front door to the large 14-foot picture window in the rear of the house. The house's centerline will be aligned with the centerpoint of the front property line, and the house we be parallel to the property line. When we lay the forms, we will confirm all the key house position measurements (corners, centerline, etc.), because once the forms are set and the foundation formed, the house is placed forever.
Hopefully, I will soon post pictures of the forms being set. As in, within DAYS, not weeks.
See you then.








