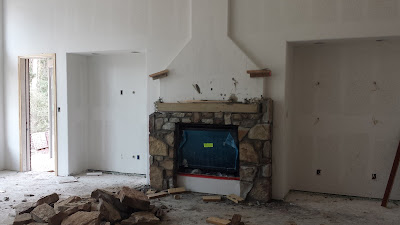I dropped by today, knowing the crew had been out there yesterday, and found the full trim crew working hard and fast. I really did not expect to see them here, but they are trying to get done with all the trim work before the end of business today. The painters are scheduled to return on Monday and the trim work must be finished. We have one hiccup -- the double-doors to the MBR were not delivered. A lot of painting can get done while we wait.
We have the shelving in all closets completed, with additional horizontal support trim added to the shelves. Most of the pocket doors have been installed as well. The kitchen beams had already been installed when I arrived today, and the beams in the foyer were a work in progress. The team leader told me that they would complete the beams in the Great Room today, also. That is quite a bit of work left to do, as these are "faux beams" constructed from cedar into long rectangular "boxes". Because the beams attach to the ceilings, they must be assembled in-situ in order to keep the mass safely manageable. The effort and quality of work are high, and appreciated deeply by the homeowners.
Here are the pictures:
 |
| Taken from the "coffee station", one can see the faux beams of the kitchen looking toward the Great Room's window mosaic. They add dimension to room, and warmth. |
 |
| This is the pocket door between Pam's office and the bathroom, and the first one I noticed as being installed. |
 |
| My closet, with shelves installed but not finished out, and the pocket door peeking from its new home. |
 |
| This close-up of the shelves show the support front trim which is being added. In the previous picture, the support trim was not yet installed. |
 |
| This is our first look at our cedar mantle. One like it will be installed on the lanai fireplace. It is exactly what we wanted. |

















































