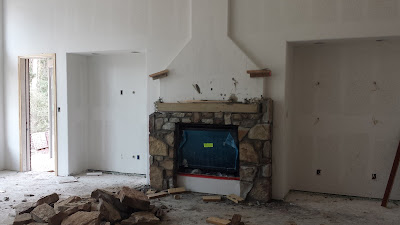We are moving forward, and things will be popping as we head into the last six weeks (fingers crossed). We start interior paint today, and tile starts tomorrow. Once the tile team enters the building, very little can happen inside until they are done. Meanwhile, there is exterior work to do such as the flatwork (driveway, car park, and sidewalks), exterior paint, stone on the chimneys, etc. The tile will take two weeks and then cabinets arrive on site.
I hope the reader realizes that my blogs are about the process of building a home from the owner's perspective, and the owner gets educated along the way. In other words, this blog is for all who plan to build their own home one day, as well as our friends and family who are interested. That being said, I have one word for today: cabinets. When you build a custom home, things as mundane as cabinets become custom as well. Why? Your walls are custom, and cabinets have to fit on the walls and still look nice -- like they belong. Our cabinets are being built off-site, and none are like the ones you might purchase at the local DIY store, all of which have "standard" widths, heights, and depths. Add to the fact that we have more than a couple of spaces with custom built-ins, and it gets complicated (read time-consuming) very quickly. Further, the cabinets cannot be ordered until after framing, when all the measurements can be verified. Being 1/8 of an inch (3mm) too small is perhaps manageable, being 1/8 of an inch to wide, perhaps not so much. We have both a lot of cabinets and a lot of built-ins in this house, and they are not yet ready. Fortunately, we can put in the flooring tile before the cabinets and not lose time. On the other hand, a lot of our electrical is integrated with the cabinets and not just the walls, so we cannot do the electrical trim-out until the cabinets are in place, and that will cost us a couple of days.
Trade crews will not come in and do a partial project -- they are too busy for that. The painters are the exception, since things which need painting appear in different places along the timeline. We cannot get the electrical team in, for example, to do half of the trim-out now, and half a day or three later. The trades want to send a full team, knock out the job, invoice the job, move to the next job.
Enough about education, and on to a couple of pictures:
 |
The faux beams in the Great Room are installed. There are four pairs
of beams connecting to the large central beam, which is 19 feet (5.8 m)
above the floor. |
 |
The one purposeful solar element we have in the house is a solar tube for the pantry. The rest of the house has many
windows and a great deal of natural light, and we extend the natural light into the pantry. This view is looking from the
pantry through the ceiling; the silver elements are the A/C ducts. |
 |
The completed solar tube, powered only by the sun. At the time this picture was taken, it was late afternoon and the
sun was on the other side of the roof from the solar tube's access. It is a beautiful soft light. |























































