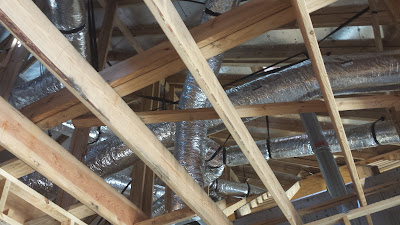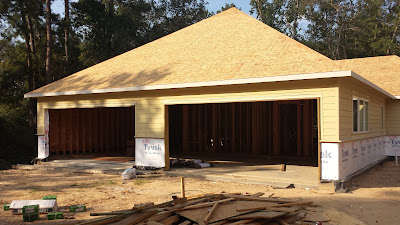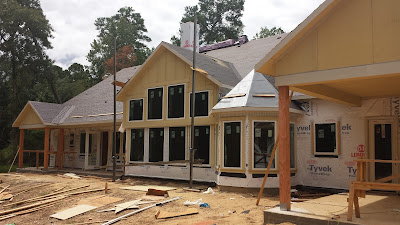It has been pretty exciting since my last post. I spent a few days with my good friend Jack Schaffner recently, and have not updated the blog. Nonetheless, many things have happened which you will see below in pictures and their captions.
First of all, the painter told my CM that he could work faster if he painted before the bricks and stone were in place. He does not have to protect them with plastic if they are not there. He is required to come back and touch-up after the brick and stone are in place. The nice thing about doing it this way is that the sides of the window frames, which are wooden per the Craftsman style, have a full coat of paint and will more easily resist moisture. The brick and stone will cover these sides, making them inaccessible later. By having full, contiguous coverage, we are reducing the maintenance effort significantly.
Secondly, our waterworks are installed: both the water well and the septic system -- incoming and outgoing! The tubs are still not installed. The electrical is still going in, and today they started the "low-voltage" electrical, which consists of data, TV, door access, cams, etc.
Last, but not least, the metal door frames have been installed for the double front door and the wine grotto. They will not hang the doors until the very end (so they get neither banged up nor stolen), but finishing the framing allows the rest of the associated wall/panel to be completed. On the front door, this means finally installing the window pane which goes above it (though not yet done).
Here are the pictures:
 |
This is the progress perspective of the front. You will note that the dormers are painted in our colors, as well as the bay
windows and the two-car garage/outdoor recreational place. |
 |
This is a close-up of the front porch, and you can better see that the
windows are painted, as well as the cornice. |
 |
The back of the house is painted except where brick and stone will cover.
The frames of the mosaic windows really stand out nicely, as does the bay. |
 |
This is a picture of the lanai and fireplace, taken from the two-car garage. It
is perhaps a little easier to see the over-spray on the window frame paint. The
over-spray area would have to have been covered with plastic to protect the
brick and stone had it been painted afterwards. |
 |
| La Casita flashes its new colors against a beautiful morning sky. |
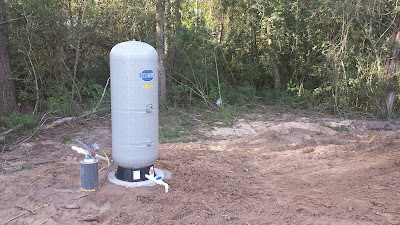 |
This is our water well, some 300 feet deep in an aquifer which will yield
80-100 gallons per minute. It has a 1 1/2 horsepower pump. |
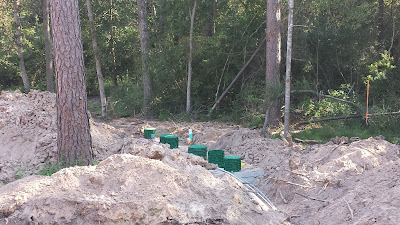 |
The septic system extends from the back corner to the east and through
the back of the property about 200 feet (60m). |
 |
| This is a closeup of the septic system. |
 |
Here is a picture of the front door frame. One
can see the window on the floor in the back-
ground. This window will go above the door. |
 |
This is the door frame for the wine grotto. The door will be insulated and
the grotto will have its own cooling system to keep it at 57 degrees
Fahrenheit (13C). |
 |
The right (or east) side of the house contains the utilities, as can be seen in
this picture. It all has to be somewhere. |






















