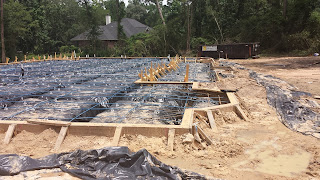 |
| The front porch is framed with columns and ceiling joists. The columns will be smooth cedar-wrapped. |
 |
| The foyer is vaulted, matching the entrance structure. The foyer is separated from the Great Room with a ceiling drop, which we will need to decorate. |
 |
| The structure over the lanai is complete, as well as the framing of the fireplace. |
 |
| The entrance to the casita is a slightly smaller version of the entrance to the main house. |
 |
| Imagine you are looking through three windows, not just their frames, and the horizontal structure is not present, and you have my father-in-law's view from his bed each morning. |






































