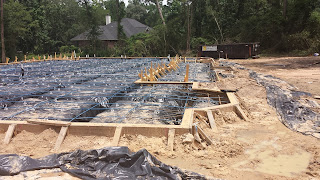Upon our return from a week in Santa Fe, New Mexico, we went to check out the site. We were aware that we had two failures in the pre-pour inspection, which had been rectified, but we also had rain, both of which pushed back the slab pour date. We went anyway, as it is motivational for us. We did not realize that additional formwork had been done. The new formwork entailed demarcating the "inside versus outside" elements of the slab. It adds greatly to visualizing the eventual outdoor and indoor living areas, as you will see in the pictures which follow.
 |
| This is a picture from the front porch, looking east. The porch is 10 feet deep. |
 |
| Another view of the front porch, looking back to the southwest portion of the property. |
 |
| One can see the shape of the bay window which is left of the front door |
 |
| This is a view from the left corner of the "five car garage" which also contains the "casita", or apartment. The new forms clearly demarcate the casita. |
 |
| This shows the wrap-around porch for the casita, emphasizing a view of the woods. |
 |
| This the lanai, which is an outdoor social area between the main house and the casita. |
 |
| This is the back corner of the house to the east, which shows the walkway and porch in front of the master bedroom. |
No comments:
Post a Comment